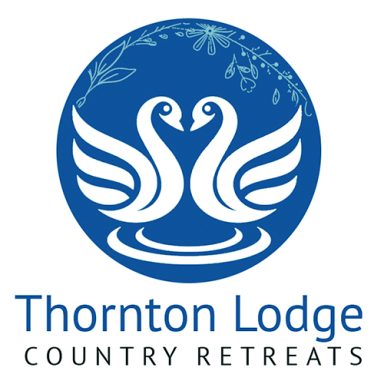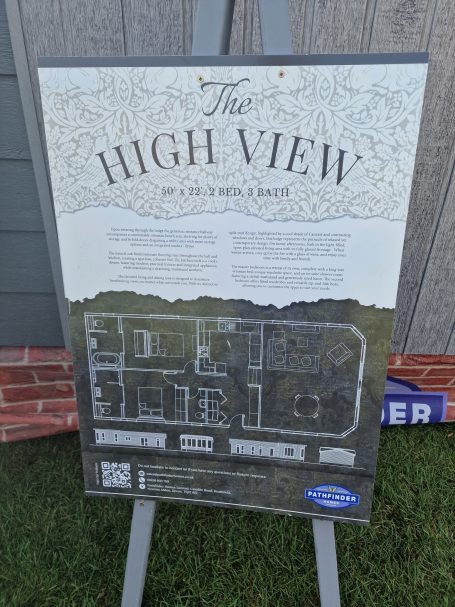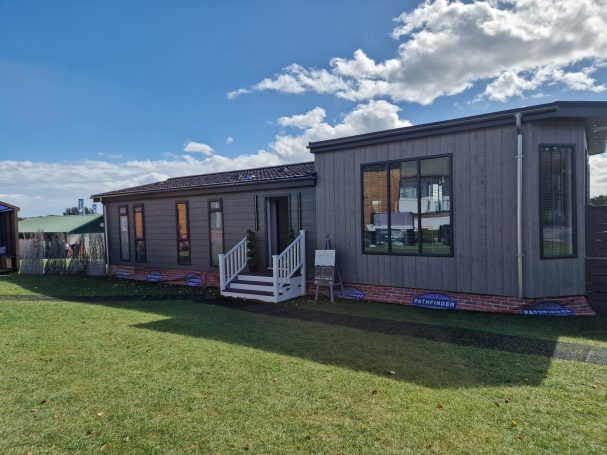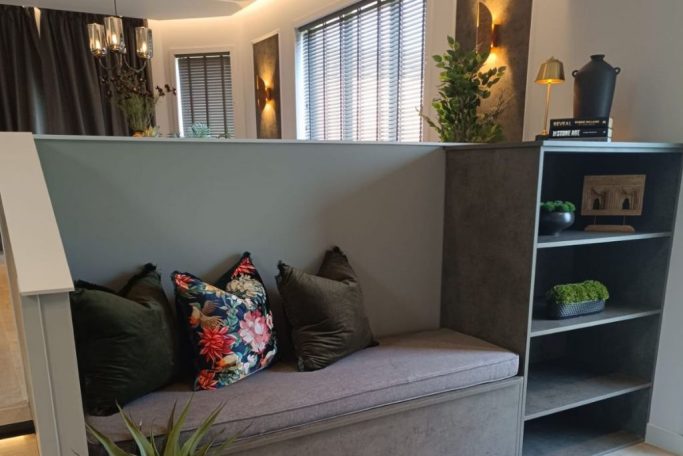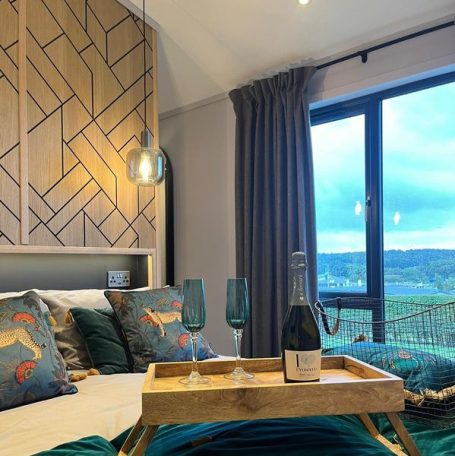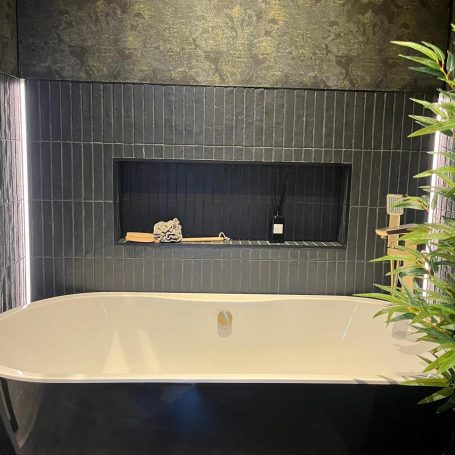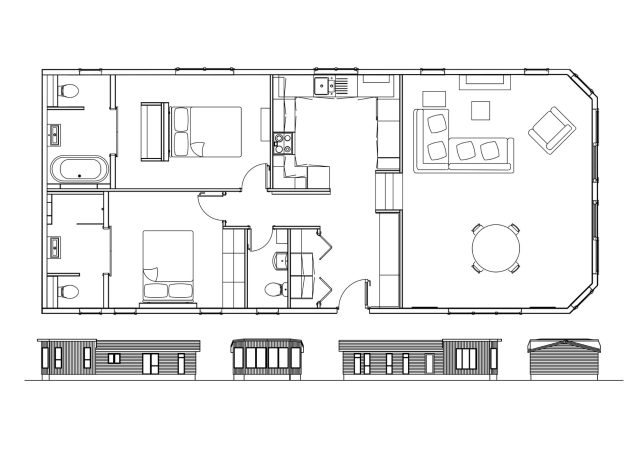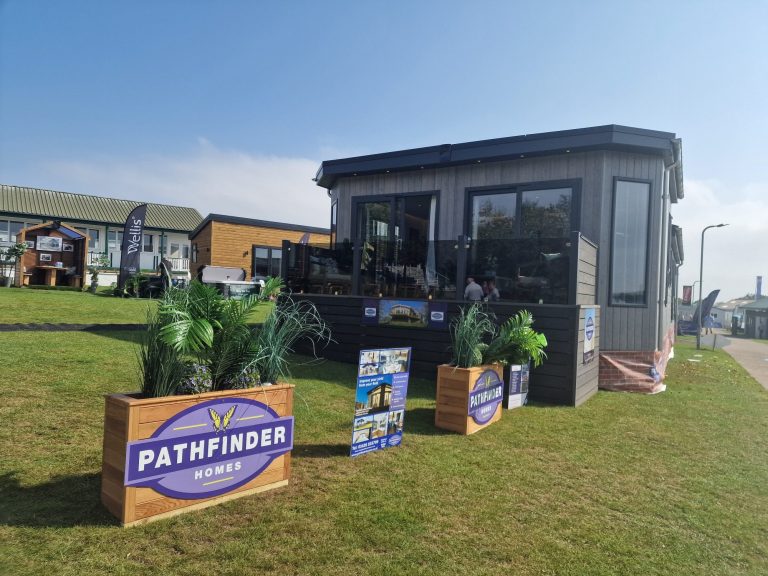
The Pathfinder Penthouse
£279,950 with decking
Plot 11
50 x 22 on Premium Plot
2 beds, 3 bathrooms with raised internal upper 'deck' overlooking the second of our two lovely lakes.
The Penthouse, also known as the High View but renamed for Thornton Lodge Country Park, was an undisputed showstopper at the Great Holiday Home Show in Harrogate in September. We loved it so much that we knew it belonged here on our park, so bought it on the spot so it could head back to us for a prime position overlooking our second lake.
In detail:
- Built to BS3632 residential standards
- SPLIT-LEVEL lounge and dining room
- UPVC windows, doors, fascias and soffits
- Soffit lights outside French doors
- Oak internal doors
- Low wall separating raised living area and kitchen
- Fully integrated kitchen appliances
The Hallway
Upon entering through the lodge, the generous entrance hallway encompasses a comfortable ottoman bench seat, shelving for plenty of storage, and bi-fold doors disguising a utility area with more storage options and an integrated washer/dryer. The natural oak finish laminate flooring runs throughout the hall and kitchen, creating a spacious, cohesive feel.
The Kitchen
The kitchen itself is a cook’s dream, featuring modern, practical fixtures and integrated appliances while maintaining a charming, traditional aesthetic. It perfectly balances functionality and style, making it an inviting space for both cooking and gathering.
The Living Area
The elevated living and dining area is designed to maximise breathtaking views, no matter what surrounds you. With its distinctive split-roof design, highlighted by a cool shade of Canexel and contrasting windows and doors, this lodge represents the pinnacle of relaxed yet contemporary design. On sunny afternoons, bask in the light-filled, open-plan elevated living area with its fully glazed frontage. When winter arrives, cozy up by the fire with a glass of wine and enjoy your time with family and friends.
The Bedrooms
The master bedroom is a retreat of its own, complete with a king-size ottoman bed, unique wardrobe space, and an en-suite shower room featuring a stylish washstand and generously sized basin. The second bedroom offers fitted wardrobes and versatile zip-and-link beds, allowing you to customize the space to suit your needs.
The Bathrooms
The en-suite shower room not only adds convenience but also showcases a stylish design, ensuring a relaxing experience. Thoughtful fixtures and finishes elevate this essential space, making it both functional and aesthetically pleasing.
The Exterior
The exterior of the lodge complements its interior charm, with the distinctive split-roof design creating an eye-catching silhouette. The combination of Canexel siding and contrasting windows enhances its contemporary appeal while maintaining a warm, inviting presence in its natural surroundings.
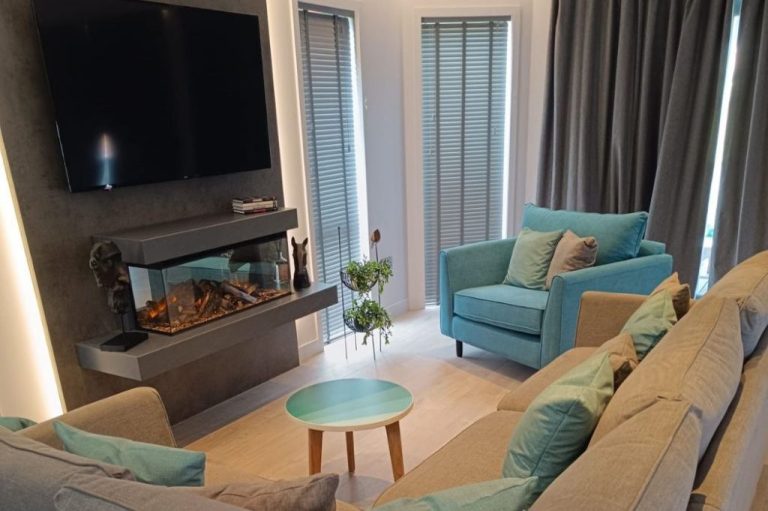
Enquire about this lodge
Telephone: 01347 468100
E-mail: enquiries@thorntonlodges.co.uk
Address: At Thornton Country Lodge Park, Easingwold, York.
PLEASE NOTE:
Viewings are by appointment only. Please contact us in advance so we can make sure we are there when you need us!
©Copyright Thornton Country Lodge Park 2024. All rights reserved.
We need your consent to load the translations
We use a third-party service to translate the website content that may collect data about your activity. Please review the details in the privacy policy and accept the service to view the translations.
