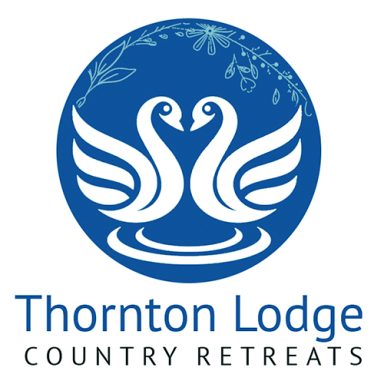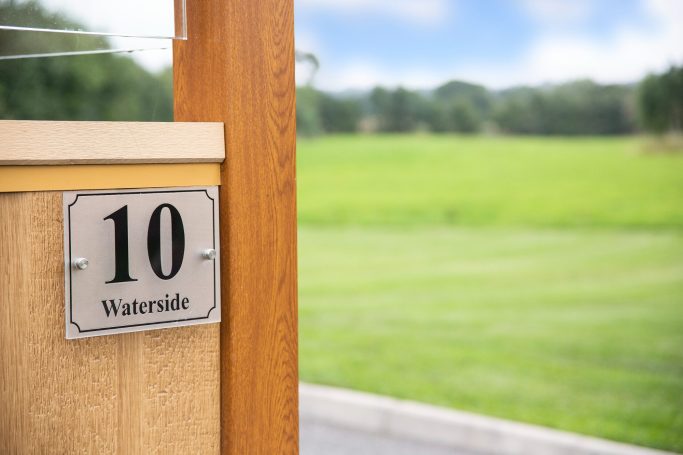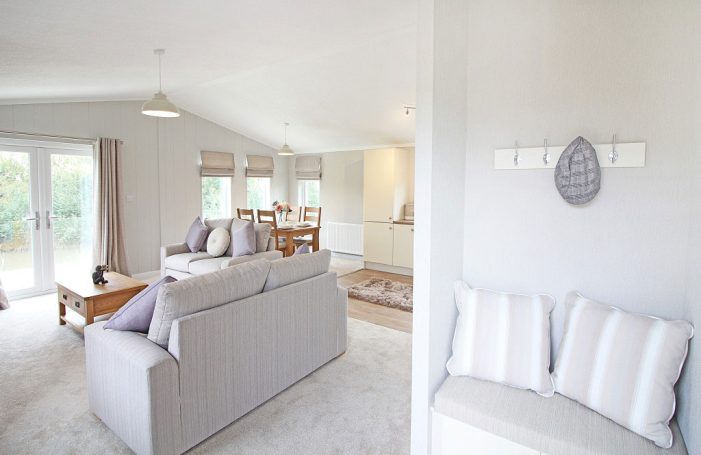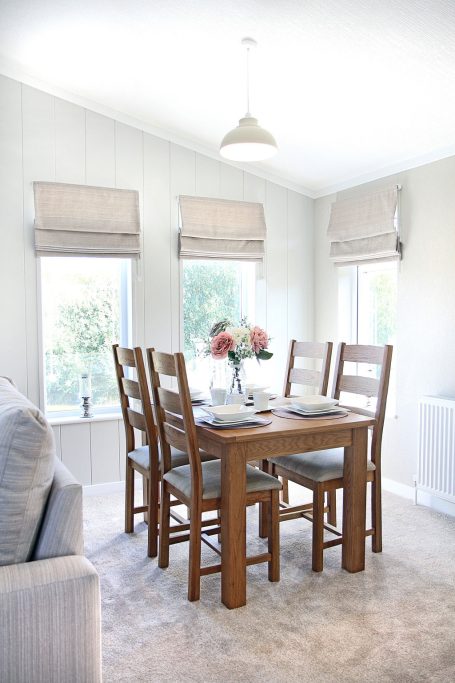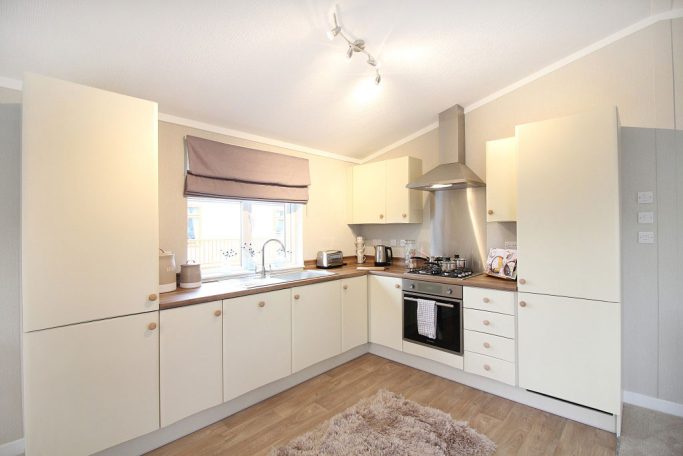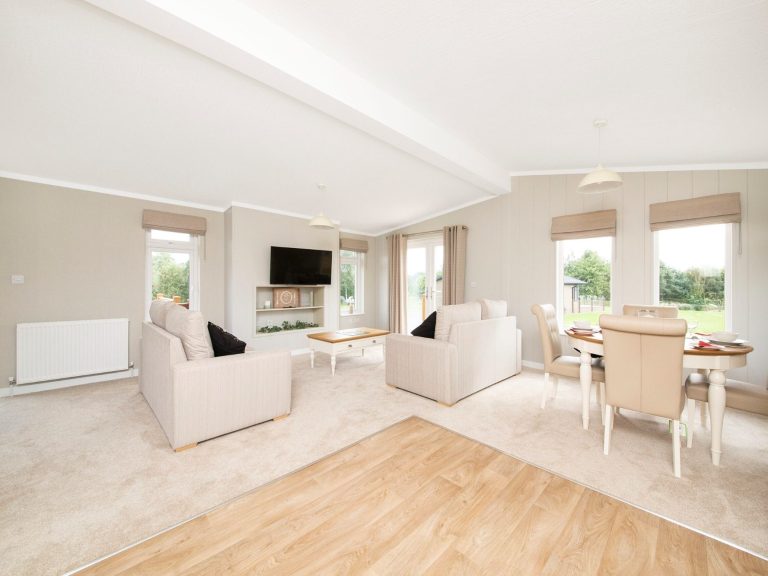
Omar Breckland - £130,000
2 beds, 2 baths
40 x 20 ft
Plot 10
Pitch fee £3,000 + vat
In detail:
- Open plan
- Extensive decking
- Lake view
- Countryside view
- Light and spacious throughout
- Entrance/cloaks area
- Triple aspect living space
- Walk-in wardrobe
- En-suite shower room
Built to full residential standard BS 3632, with low maintenance CanExel cladding French doors to the lounge area and extended soffits, the Breckland is the perfect introduction to luxury lodge living.
The vaulted, open-plan living area is light and spacious with enough room for all the family to gather without getting under each other’s toes. A striking panelled feature wall with inset shelves takes focal point in the lounge area and two comfortable sofas positioned round a light oak coffee table provide plenty of space to sit back and relax. There’s also a practical boot seat with coat hooks next to the entrance.
The dining table is positioned in front of three tall windows, perfect for taking in a view. Behind this, the fitted kitchen, with four-burner hob and integrated fridge-freezer, dishwasher and oven provides practicality in style (a washing machine is not standard in this model but can be included as an extra).
The bedrooms and bathrooms carry through the soft colour scheme, pastel blue for the master bedroom and en-suite and pink for the second bedroom and bathroom. Part-clad walls that accentuate the colour scheme add a clean, contemporary edge to the bedrooms, and there’s plenty of storage – the master bedroom even has a walk-in wardrobe.
The en-suite shower room has stylish integrated shelves, ideal for storing toiletries or displaying ornaments and the bathroom has a shower-over-bath.
Enquire about this lodge
Telephone: 01347 468100
E-mail: enquiries@thorntonlodges.co.uk
Address: At Thornton Country Lodge Park, Easingwold, York.
PLEASE NOTE:
Viewings are by appointment only. Please contact us in advance so we can make sure we are there when you need us!
©Copyright Thornton Country Lodge Park 2024. All rights reserved.
We need your consent to load the translations
We use a third-party service to translate the website content that may collect data about your activity. Please review the details in the privacy policy and accept the service to view the translations.
